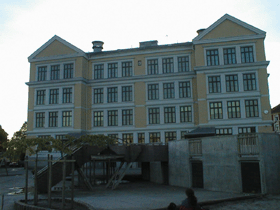|
|

|
 |
German Home-
page of Annex 36 |
 |
Homepage of the International Energy Agency
(IEA-ECBCS) |
|
|
 |
Kampen School, Oslo
|
 |
|
| Address |
Kampen School
Normanns. gt. 57 A
Oslo, Norway |
| Year of construction |
1888 |
| Year of renovation |
2001 - 2002 |
| Total floor area |
4500 m² |
| Number of pupils |
about 400 |
| Number of classrooms |
30 |
| Typical classroom |
65 m²
15 m² window area
up to 28 pupils |
|
Kampen School is a demonstration project where new concepts for energy efficient ventilation
and lighting are integrated. This is to be done in a way that provides comfortable indoor climate. The connection between indoor climate and
human efficiency is evaluated to optimize the ventilation and lighting. Life Cycle Cost (LCC) analysis demonstrate that these solutions mean
good economy for the building owners.
Retrofit features:
Building integrated hybrid ventilation.
Comfortable indoor climate and human efficiency.
Optimal light sources for indoor climate and energy needs.
Use of daylight, improved control of glare and thermal radiation.
Demand controlled ventilation and lighting.
|
|
|
© 2004
Fraunhofer Institute for Building Physics
|













